Atypical Loft-style House in the Heart of Nîmes
|
| | | | |
| 185 M ² |
274 M ² | 3 Bedrooms | 1BATHROOM | 2 SALLES D'EAU | Energy |
The prices shown include our negotiation fees.
Mandate seller's chargeREF : 1841 AGECBH PP.
Discover our suggestions
We suggest properties that are different from your selection, but always with charm, authenticity
or incredible architecture. Let's take a look at them together.
Discover our favorites
Every day, we have the privilege of discovering exceptional properties and falling in love with a place, an architecture, a space, a garden, a park, a view, a history...
We share them with you…
Selling or buying
A charming pied-à-terre, a house,
A property or a château...
The consultants at Poncet & Poncet, an exclusive affiliate of Christie's International Real Estate,
are at your side at every stage of the sale or purchase of a property in the Occitanie region. We travel throughout the Occitanie region to advise and guide you. Our consultants will answer your questions, suggest properties that match your search criteria and assist you with the valuation of your property.
Some of the properties entrusted to us for sale are not advertised for reasons of confidentiality.
Please do not hesitate to contact our agencies in Montpellier and Uzès, which cover the whole of
the Occitanie region.
Contact us
Real estate valuation
You own a property?
Contact us today to get a valuation of your real estate property.
Contact us
They Trusted Us
-
Thank you to the Poncet & Poncet team for their perfect support and the quick sale of my primary residence.
N. P. - NEW-YORK -
Dear Patrick,
Thank you for your availability and good humor, which is always appreciated.
J. Pierre -
The welcome, the listening, the trust-building, and Mr. Nicolas Bruguière's exceptional professionalism in real estate, mastering all the details and communicating the potential to the buyer, are remarkable.
Elisabeth P -
An outstanding team with professionalism and human qualities.
Exceptional support in all interactions between parties (notaries, clients) and an ability to facilitate the resolution of inevitable small problems for the benefit of both the seller and the buyer.
Thierry B -
From the first phone call to the signature, through all the visits, Patrick has been present, reassuring, and attentive. He guided us through every step of our search with his warmth and reassured us with his unwavering professionalism. Among all the agents, he is the most devoted and passionate we have ever met. Thank you, Patrick and Charlotte, for everything you have done for us.
Jim and Tina -
I had the chance to rely on Patrick Poncet and his team when it was necessary to sell my parents' property quickly and of course, in a special, emotionally invested property. I was advised the Poncet & Poncet agency, so now it's my turn to offer this chance to others by recommending it. Thanks to their professionalism, as well as their listening and quality of human relationships, the sale was ideal.
Suzanne G -
I had the chance to receive help from Patrick Poncet several times.
He has always been valuable, fair, and humane in often complex situations.
He is trustworthy and knows how to go beyond his role, always with efficiency and tact.
His knowledge and network in luxury real estate make him an essential figure not to be bypassed!
It's a great encounter!
Florent B -
I highly recommend the Poncet & Poncet agency. We just sold our family home effortlessly with top-notch support and professionalism, not to mention Mr. Poncet's extreme kindness.
A big thank you to them!
Mme Domergue -
I highly recommend the Poncet & Poncet agency for your sales or acquisition projects.
I benefited from their assistance for the sale of my primary residence.
I appreciated their listening, professionalism, and quality of human connection.
These qualities allowed the selection of serious candidates to achieve a transaction carried out with confidence and simplicity.
Thanks again to the Poncet & Poncet agency for the reliability of their commitments.
Nicolas J -
I highly recommend the Poncet & Poncet agency for your sales or acquisition projects.
I benefited from their assistance for the sale of my primary residence.
I appreciated their listening, professionalism, and quality of human connection.
These qualities allowed the selection of serious candidates to achieve a transaction carried out with confidence and simplicity.
Thanks again to the Poncet & Poncet agency for the reliability of their commitments.
Patrick V -
I sold a secondary residence through the Poncet agency. Quality of contacts, photos from the drafting of the ad, tenacity in the search, and excellent selection of buyers, in a word, very professional. I will add the empathy and relational skills of the director Patrick PONCET. I understand why Christie's chose Poncet & Poncet to represent them in the region. The match is perfect.
I highly recommend this agency.
Patrick C -
Poncet & Poncet is not a real estate agency... it's so much more!
Having the privilege to meet Patrick Poncet ensures being listened to, understood, advised, accompanied... and above all, if you are a buyer, finding the exact property you were looking for, or if you are a seller, being presented to the buyer you hoped for... So, through encounters and exchanges, P. Poncet transforms our concerns into privileged moments because the best solutions are found. Thank you.
Catherine R -
Freshly arrived in the Montpellier region, we were welcomed by Patrick Poncet who listened to us and even came to Paris to meet us and better understand our wishes to fulfill our dream! A great professional, he immediately understood what we expected from him. With his wife, Charlotte, they humanized a profession that sometimes forgets this approach. Our Parisian apartment was sold in two hours by him, and it took a week to find our house and the teams (architect, project manager, companies) to allow us to make it to our taste. We can only recommend this agency. A big thank you to both of them.
Claire & Michel A -
If he weren't the recognized professional he is, Patrick Poncet could be a conservator of historic monuments. It is so rare to be taken care of for your purchase by someone who combines the passion for his job and a perfect knowledge of Beauty. And what a welcome!
Christian V -
It is rare to meet someone in this profession who quickly understands your motivations and constraints; this is the case with Patrick. The result is an appreciated efficiency and professionalism. His good mood makes him a endearing person to interact with, always with a positive spirit.
Pierre C -
Thanks to Patrick, Huguette, and Benjamin for their professionalism, competence, kindness, and also to Charlotte, the agency's friendly voice on the phone! We rely on this very professional team for the next steps of our adventure. We look forward to seeing you again with great pleasure.
Evelyne LT -
A big thank you to Patrick and his team. He was able to assess our villa in Vautes at a fair price, allowing us to invest in a new project without any surprises. A very professional team, a real pleasure to share these important moments with them. Congratulations and thank you again.
Denis J -
Effective real estate search. Permanent assistance during the transaction and constant availability. This is exactly what we expected. Thank you for everything.
Marc S -
Very professional agency, attentive to clients' wishes, relevant in its analyses, creative. In short, excellent service.
Serge C -
An exceptional agency, both in terms of the properties offered and the human support.
Entering it is an adventure full of emotions...
Pierre L -
Extremely efficient, friendly, available, reliable agency. Total satisfaction.
Pierre N -
Excellent agency, attentive and highly professional.
Sophie de C -
Patrick Poncet was recommended to us by friends in Montpellier. We live in Singapore and it was very important for us to find someone we trusted who could help us buy from a distance. Patrick took the time to understand exactly what we were looking for and we chose our property after just visiting four homes.
Patrick has been extremely helpful throughout, available to speak or zoom when required and has gone above and beyond to help us close the sale. We would definitely recommend Poncet & Poncet for a quality property purchase in Occitanie. Merci Patrick!
Cher C-L -
Simply the best I've ever meet across in all my real estate deals around the world. Many thanks to these 2 great professionals who are now friends, Mr.Patrick Poncet and Ms. Héléle Dessort.
Filipe B -
Helene and Benjamin went above and beyond in their efforts while we were house hunting in the Narbonne area, from the first viewing all the way through to the completion date, especially with Helene’s very good spoken English. Highly recommended. Thank you for an excellent service.
Julie J -
Estate agents in France include the good, the bad and the ugly. A few are very good. Poncet & Poncet is exceptional, with several remarkable talents and a strong, mature, serious team. Patrick Poncet is an extremely talented photographer as well as negotiator and is producing striking multimedia presentations including very smart drone-camera work which really highlights the portfolio of upscale, historic and characterful properties. Now associated with Christies, which globalises the agency’s very strong local reputation. Definitely a candidate for a beauty contest if you’re seeking an agent to represent a property. And worth a look if you’re a buyer- although a fattish wallet is a prerequisite as this agency is firmly at the top of the market.
Jonathan Miller -
I have known Poncet & Poncet for more than 15 years. Over this time, not only have I valued the professionalism and the overall competence in real estate, but more than anything I have enjoyed the quality of the relationship and admired the permanent effort to look at any situation through the eyes of the costumer. That level of empathy is hard to find in this area and I believe makes Poncet & Poncet one of the rare companies I would trust to do business with in the future.
Éric Minvielle -
There are very few estate agents of this caliber. Throughout the purchase of the property they provided a very fair approach between the seller and myself, and managed to hold the deal together through these challenging times. Patrick is intelligent, driven and proactive. I would recommend Poncet & Poncet. Thank you.
Steve -
We have had the chance to meet and finalize a transaction with Patrick from Poncet & Poncet. Last year, we were searching for a house close to Nîmes. First, Patrick has immediately understood our taste and budget. We did not waste our time thanks to an excellent listening of our requirements. Second, Patrick loves what he does and he has been able to communicate professionally about the specificities of the house in total transparency and the benefits of the surroundings without botching-up. Third, and it’s even more important, we remained good friends and we know that we can count on him when the house is not occupied. He is always ready to help, advise and recommend the most experienced artisans of the region. Patrick is an excellent professional!
From Dubai - United Arab Emirates
Jérôme Georges V -
If we could give 10 stars we would give it...finally one serious real-estate agency, who loves working with it's clients. Charlotte & Patrick helped us to sell one apartment, they were always available to us and really listened to our wishes. Respectful, elegant persons and very professional. You can feel, that they're doing this with a lot of passion. We wish you all the best on your road and stay like you are! Thanks a lot to both of you.
Aida & Dragan Gajic -
My experience with Charlotte and Patrick was wonderful. We acquired a very special property, and he took plenty of time with us and shared many wonderful photos that he took. I would highly recommend them to anyone looking for property in France. Especially something extraordinary.
Heidi NY -
If you are searching for your dream property, then look no further, Poncet et Poncet is the standard to which every Estate Agent aspires, a bespoke approach tailored to your desire...we are forever grateful for our beautiful Mas.
Irena R-P -
Patrick loves people and it shows. Very professional, but above all kind and caring. Pays attention to detail and always prepared to go the extra mile. Expert, a man of taste whom we are very pleased to have found and to have worked with.
Paul Barrett -
We couldn't have found a better real estate agent. Patrick quickly understood what we were looking for, making our search for our dream house between Montpellier and Nimes very pleasant. He also helped with the paperwork, making everything very smooth and well-organized. Thanks, Patrick, for everything.
Pétra Cornélis -
From my point of view, Poncet et Poncet is simply the essential real estate agency in the market for exceptional properties in Occitania. It manages to simultaneously reconcile and in a unique way on the Region: the requirement of the very high-end, an incomparable international network, an unwavering responsiveness, and above all, an unmatched understanding of the client's needs. Originally from Montpellier, looking for a second home in this region, we were very demanding in our request. The Poncet et Poncet agency not only kept the promise they made to us to find the rare gem but managed to anticipate and meet our desires on points we hadn't even thought of. This is coupled with perfect technical expertise and an unparalleled knowledge of local prices: the agency has always offered me properties at the right price without trying to artificially inflate them. In reality, and this is essential, the professionals at Poncet et Poncet are not just sellers but genuine advisors to their clients. Their accuracy and their incredibly endearing personalities inevitably lead those who meet them to forge bonds of trust and friendship that are priceless. For all this, we thank them deeply.
David Rigaud
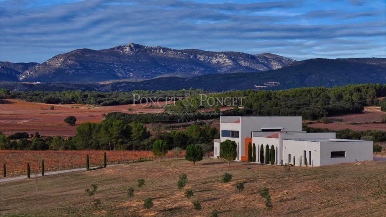




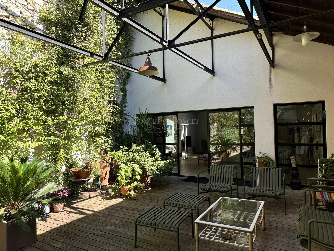
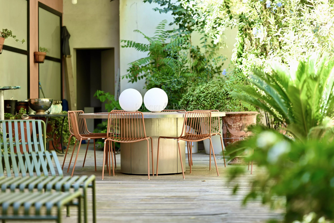
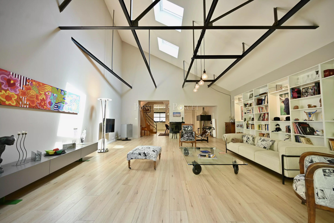
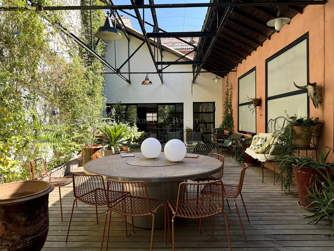
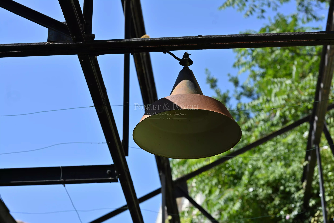
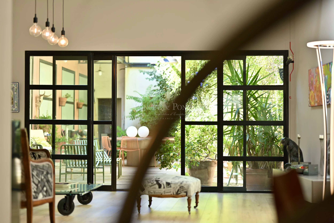
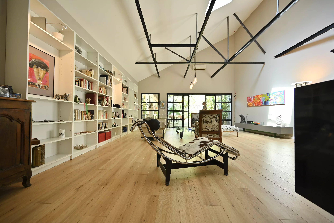
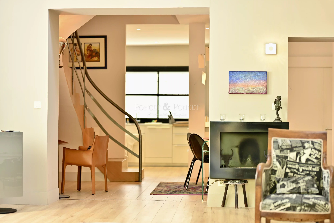
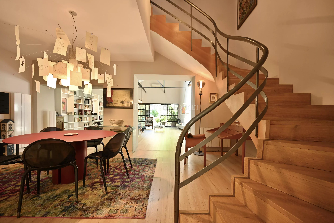
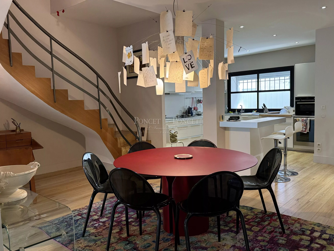
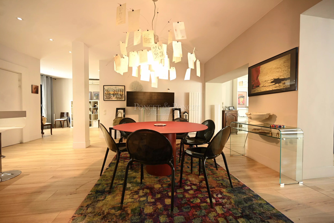

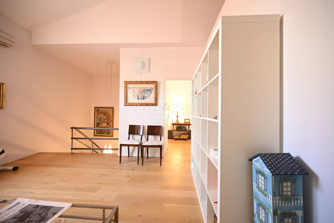
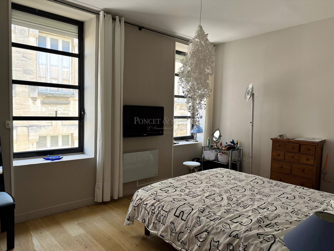
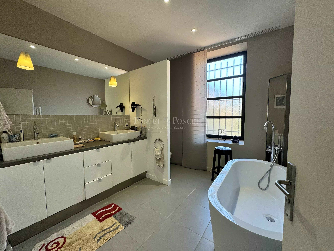
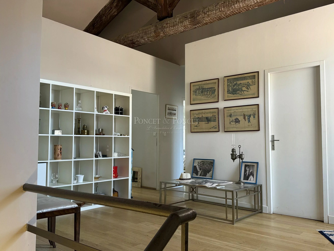
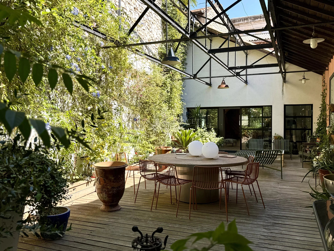

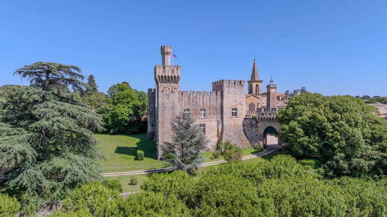
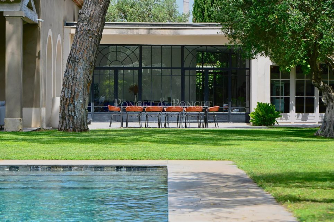
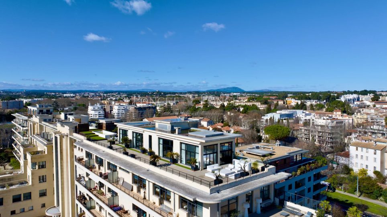
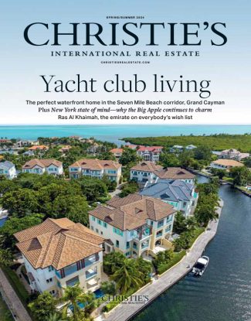
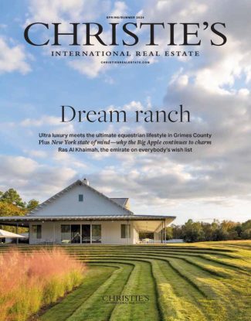
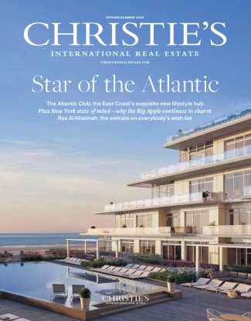
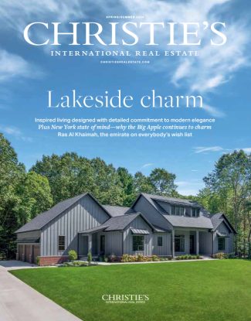
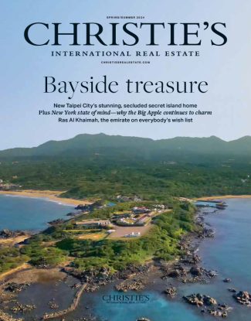
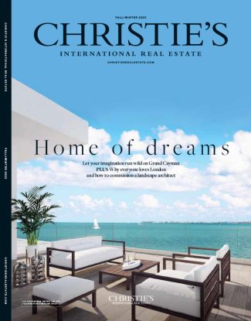

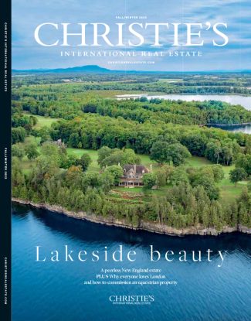
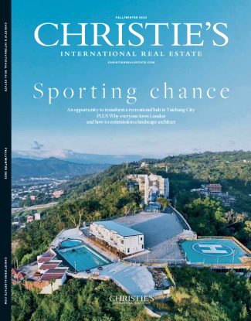
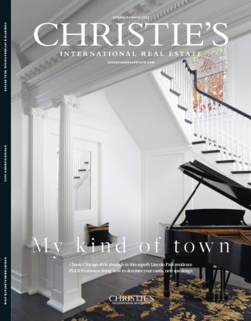
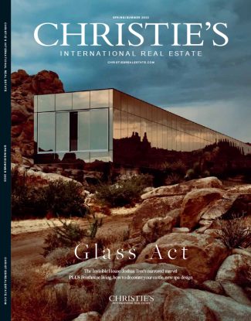
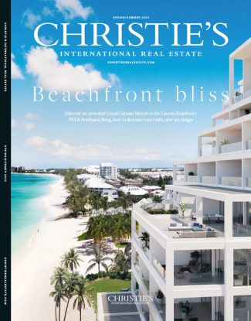
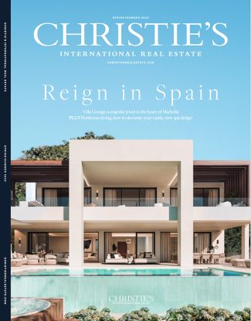
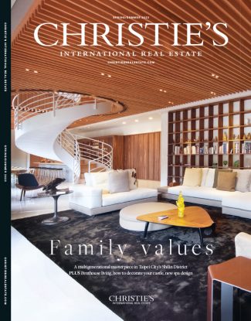
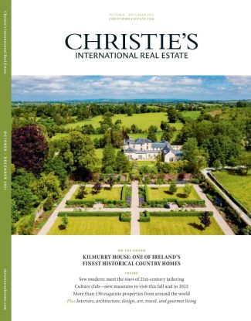
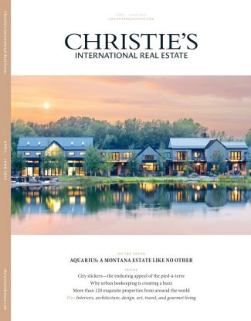
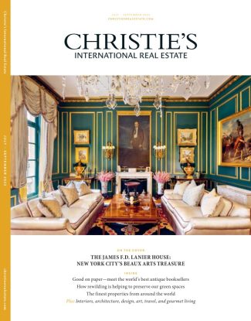
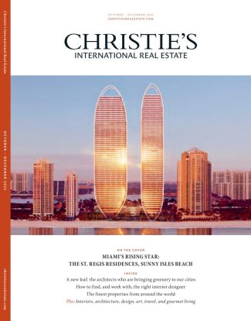
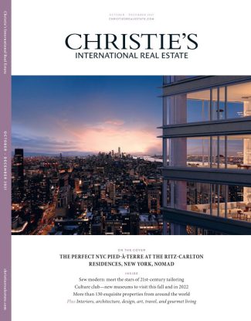
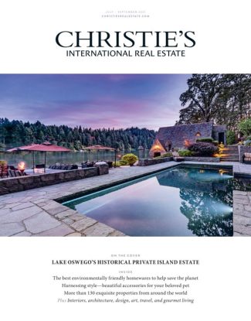
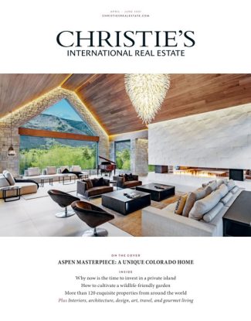
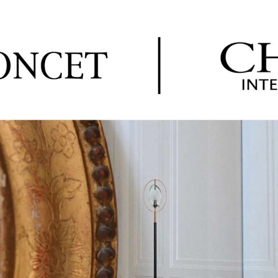
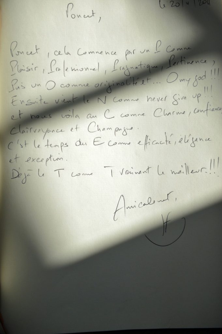
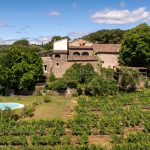
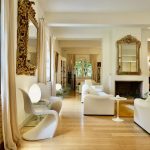
The property
Location:
Ideally located just 5 minutes' walk from the Musée des Beaux-Arts and 8 minutes from the famous Arènes de Nîmes, this house is in a quiet neighborhood, offering exceptional proximity to restaurants, supermarkets and little shops.
The property:
Housed in a renovated former factory, this house has retained the charm of its industrial past. An imposing metal framework crosses the vast living room and extends out onto the huge patio, creating an indoor/outdoor space thanks to large loft-style glass sliders. With a surface of 185 square meters - excluding the patio - it is set on a 275 square meters plot.
The entrance hall, with its vestibule, isolates the house from the street and creates an atmosphere of private, peaceful cocoon. From the outset, the house's atypical design is revealed by its open-plan living spaces, offering an infinite perspective to the eye. Industrial columns punctuate the space, reinforcing its unique identity.
The kitchen, entirely dominated by white, is equipped with a dining bar and plenty of storage space. The adjoining dining room features a niche ideal for a desk. A 6-meter-high skylight illuminates the living room, providing ample space for several layouts. This level also includes a room with a large window, perfect for an office or playroom, a laundry room, a toilet and storage space. A cellar accessible from the laundry room is also available.
A superb wooden staircase leads to the first floor, where you'll find the primary suite with a large bathroom (bath, shower and WC), as well as two other bedrooms sharing a bathroom. The bright and spacious landing, opening onto a magnificent old wooden roof structure, is ideal for an office. The house is equipped with solid parquet flooring, reversible air conditioning, electric radiators, electric blinds and double glazing windows.
Back to the patio, the house's cool oasis. A covered section creates a shaded area, allowing you to enjoy the space all day long. The mix of wood, plants, metal and old stone private patio is prone to relaxation.
A totally independent studio, with kitchenette and shower room, completes this house. Perfect for guests or as additional storage space.
Our opinion:
A unique opportunity to live in an atypical loft in the heart of Nîmes, combining industrial charm and modern comfort.
Contact : Barbara Heslop +33 6 21 76 51 90
Information on the risks to which this property is exposed is available on the Géorisques website: “www.georisques.gouv.fr”.